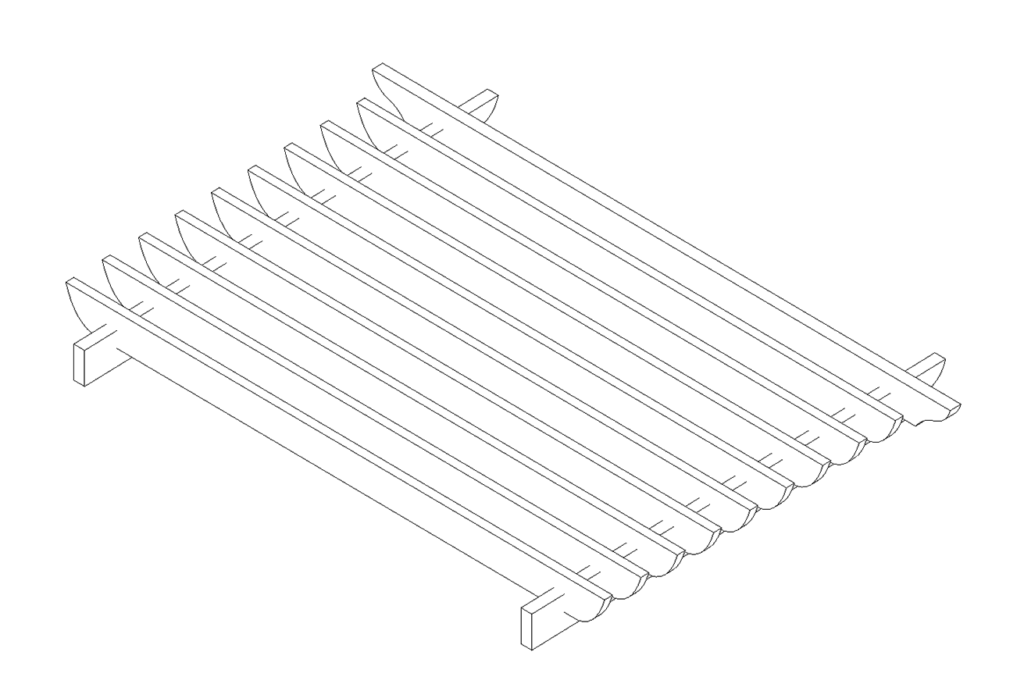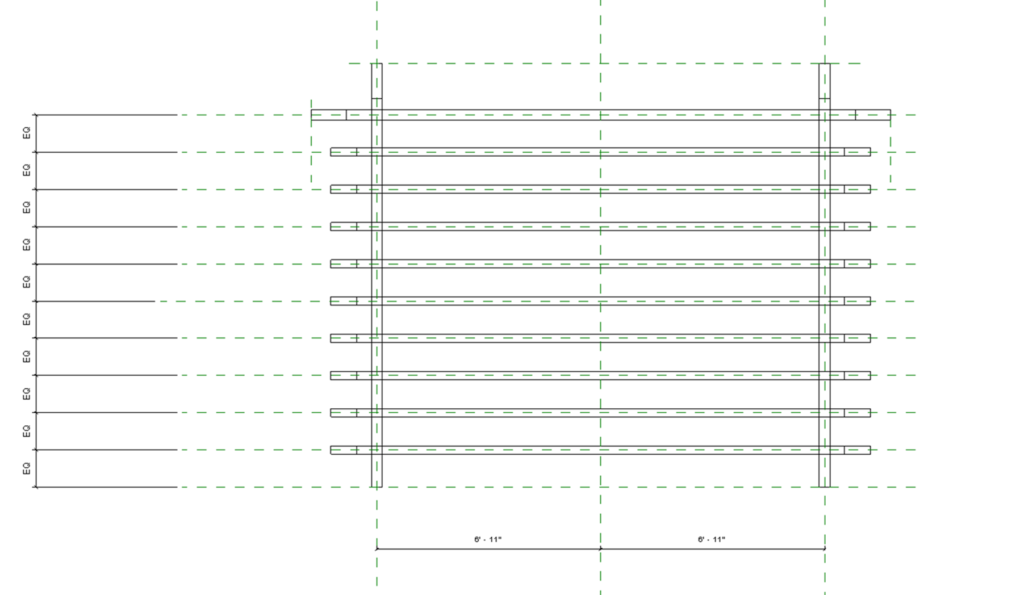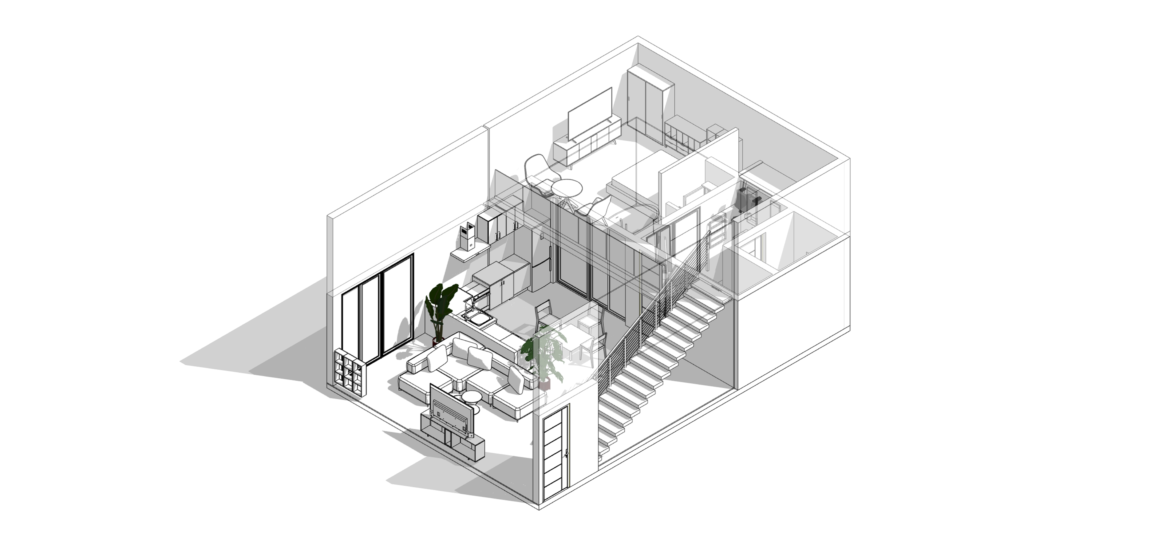
P O R T F O L I O
ARCHITECTURE + BIM
Selected works
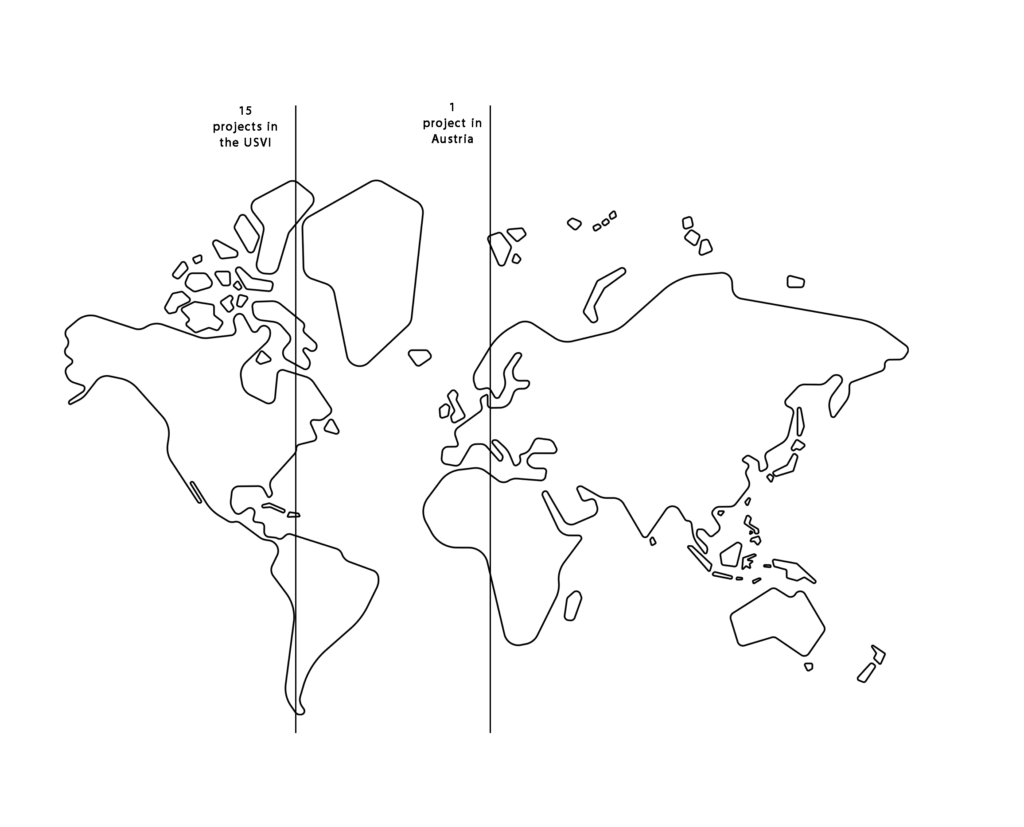
MORGAN’S
MANGO
PROJEKT
Year: 2023 – Present
Employer: Harnel International
Type: Commercial-Residential Design
Role:
1- Schematic Design
2- Design Development
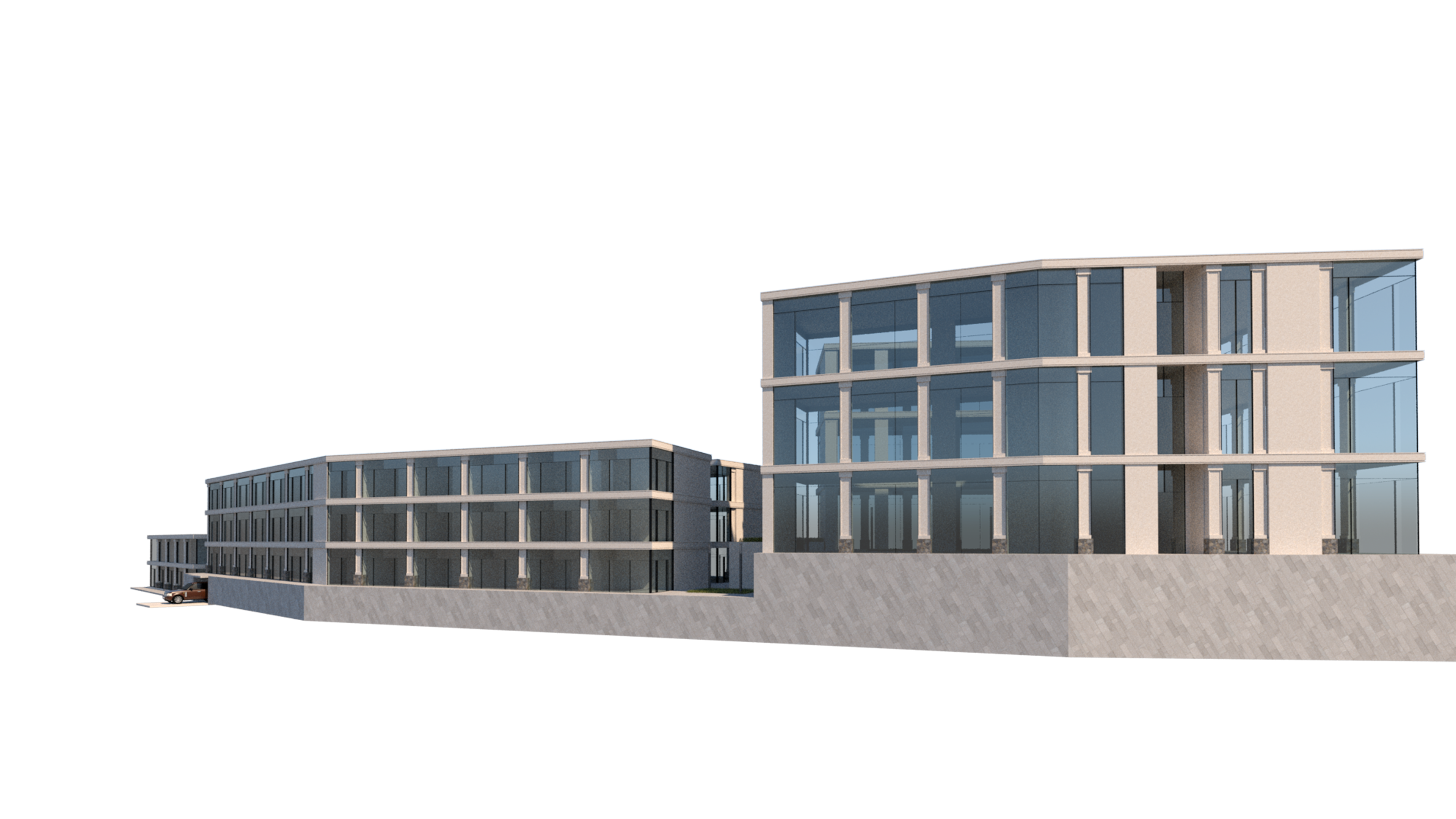
My concept proposal was selected by Harnel International Office for the development of a commercial-residential complex in St. John, US Virgin Islands. The project includes three different components to be built in three phases. Working closely with our team leader Habibah, we successfully completed the design schematic and design development phases. This process, which began in August 2023, represents a significant milestone in the project.

The project, situated on a slope, consists of three levels. A car tunnel under the first level leads to the third level with a parking lot. Stairs and green spaces connect the levels. Construction will be in three phases: apartments on the first level, a hotel on the second, and shops, cafes, and restaurants on the third.

PETER
BAY
BEACH PATH
Year: 2023
Employer: Harnel International
Type: Landscape
Role:
1- Schematic Design
2- Design Development
3- Construction/Development
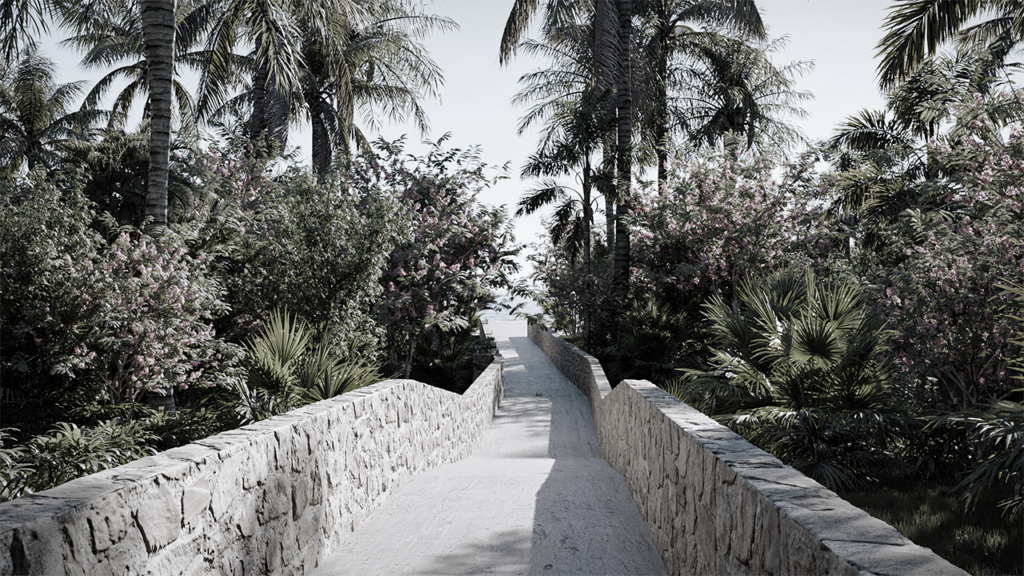
This landscape project involves constructing a reinforced concrete walkway with drainage structures and retaining walls at a beach in St. John, US Virgin Islands. I developed a detailed 3D model in Revit for the complex topography. The new structures are built on an existing foundation, including extensive landscaping. I worked under the leadership of Habibah and Satindra Datta, whose collaborative efforts were crucial during the design process.

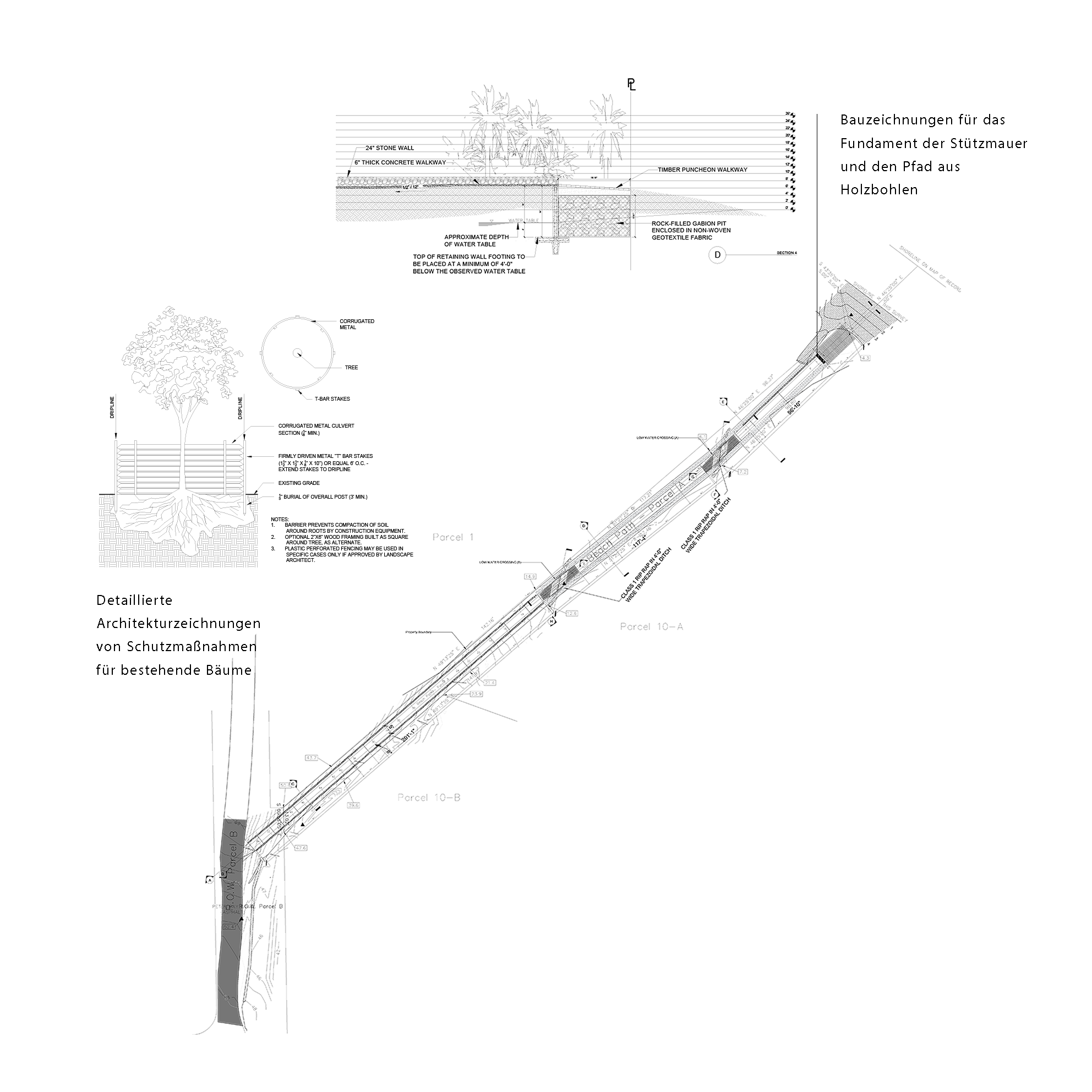
WINSTON
WELLS
BALL PARK
Year: 2023
Employer: Harnel International
Type: Renovation
Role:
1- Schematic Design
2- Design Development
3- Construction/Development
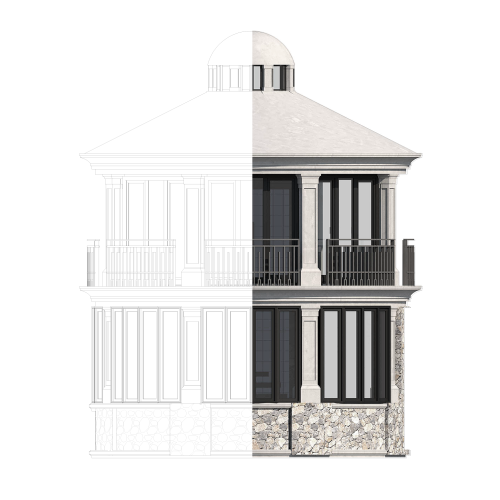
This project in St. John, USVI, focused on rebuilding an important community structure that was destroyed by a hurricane in 2017. As a member of a team led by Habibah, I contributed to the completion of a new two-story reinforced concrete pavilion. The project also included the construction of two new reinforced concrete bleachers strategically placed on either side of the pavilion. Additionally, I integrated a cistern to support the pavilion area. I was actively involved in all three phases of the architectural design, ensuring that a resilient and functional space was created to meet the needs of the community.

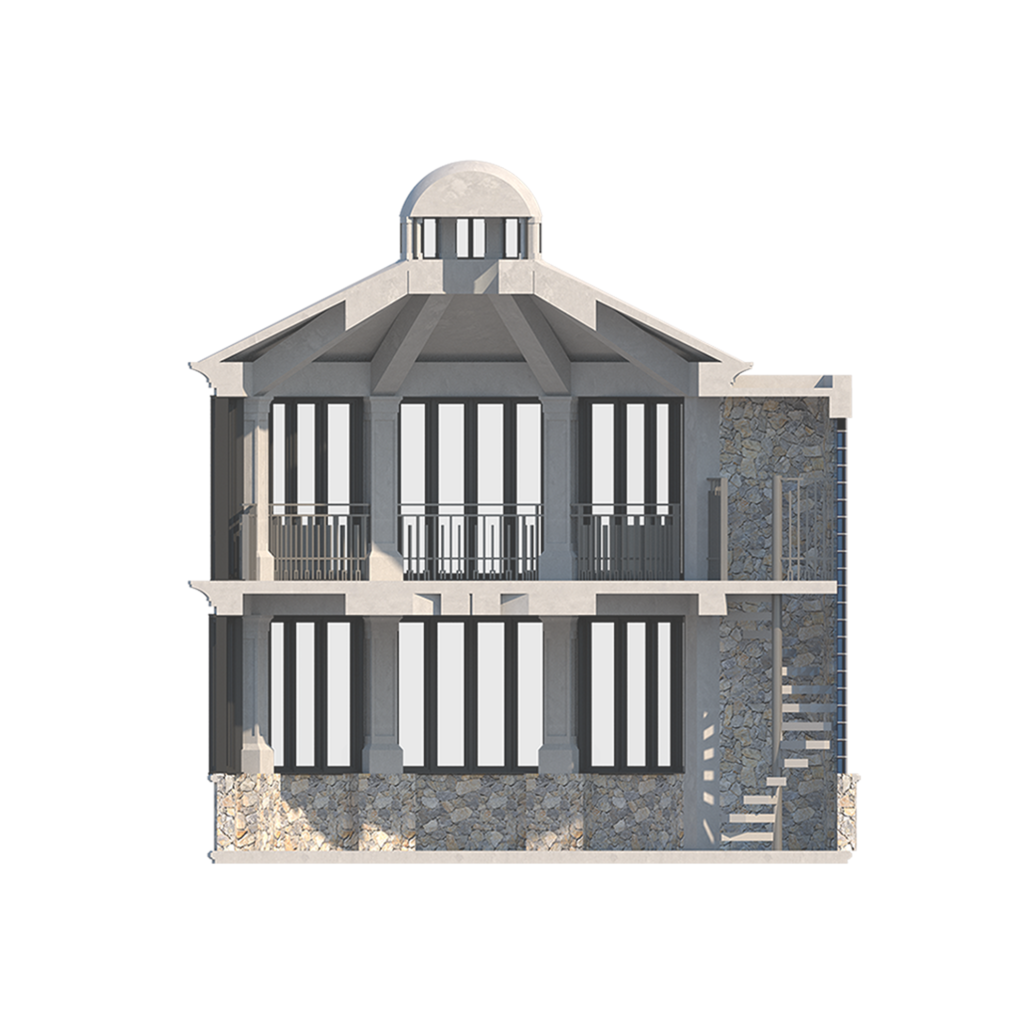
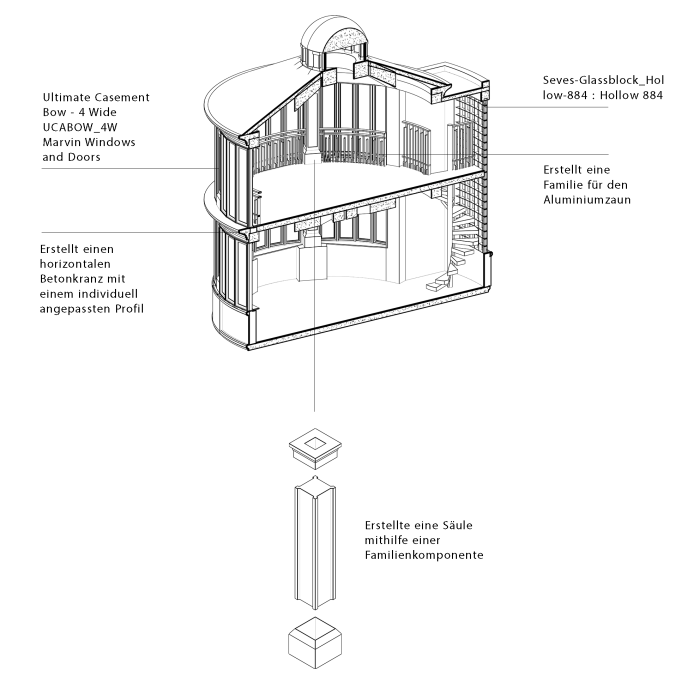
KENNETH
PRINCE
HOUSE
Year: 2022
Employer: Harnel International
Type: Residential Design
Role:
1- Schematic Design
2- Design Development
3- Construction/Development

This project involved the design of an accessible home for a retired couple in St. John, USVI. The main task was to incorporate a ramp to the second floor to ensure mobility. The two-story, single-family home includes two cisterns, a planting area and a ramp. As part of a talented team led by Habibah, I contributed to the successful implementation of the architectural design process to meet aesthetic and functional requirements.
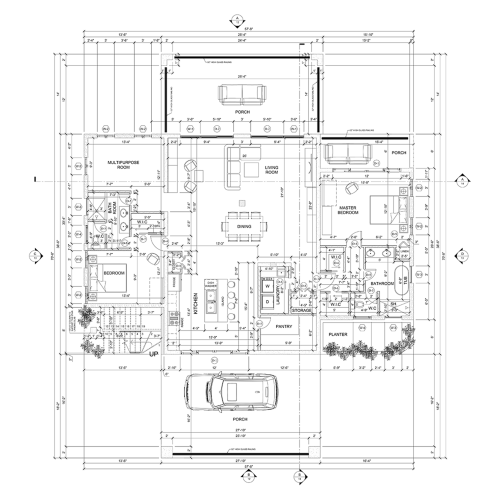
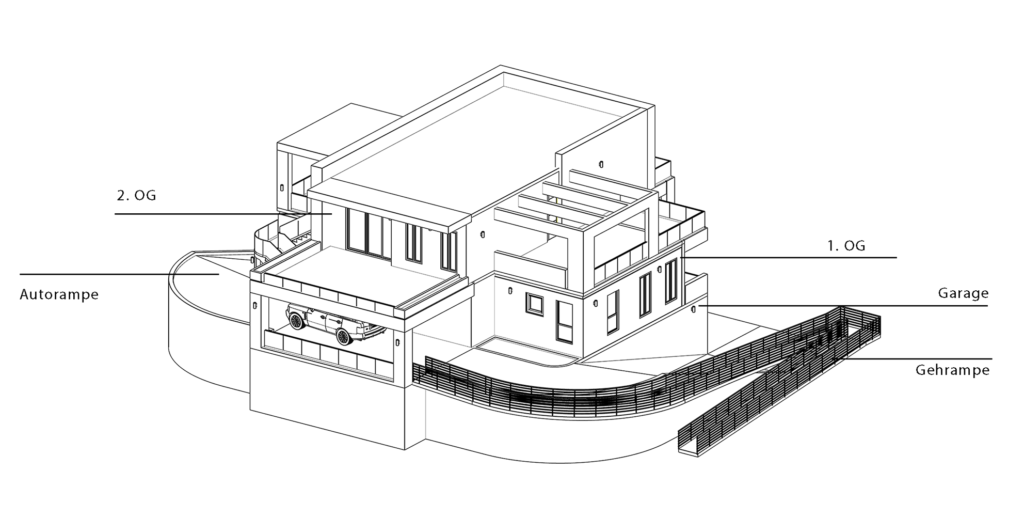
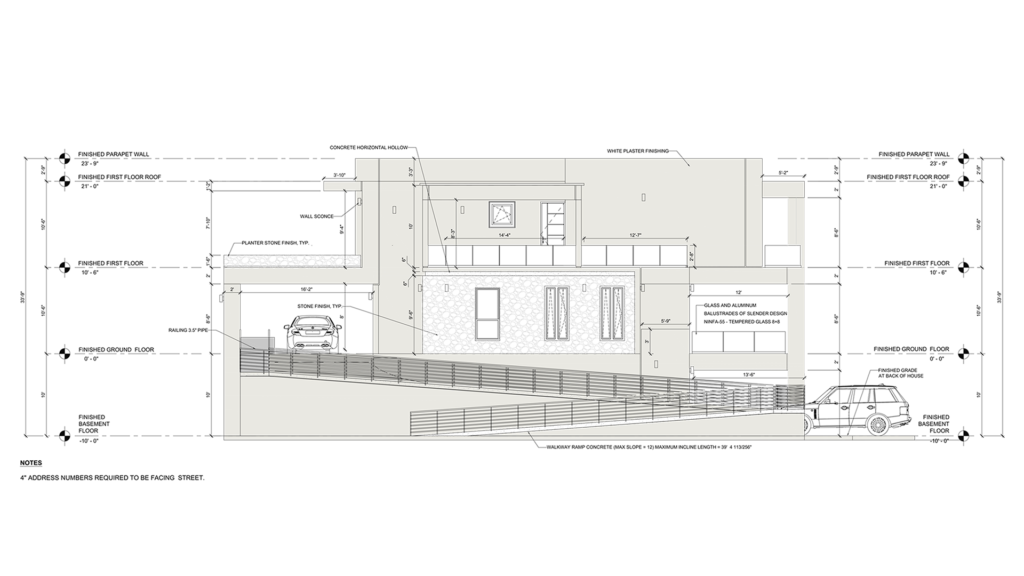
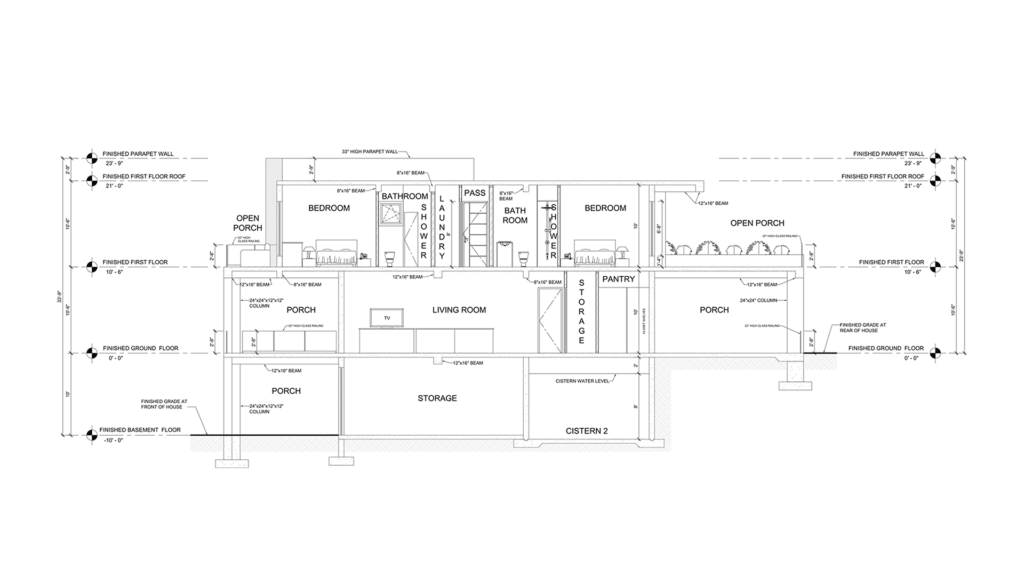
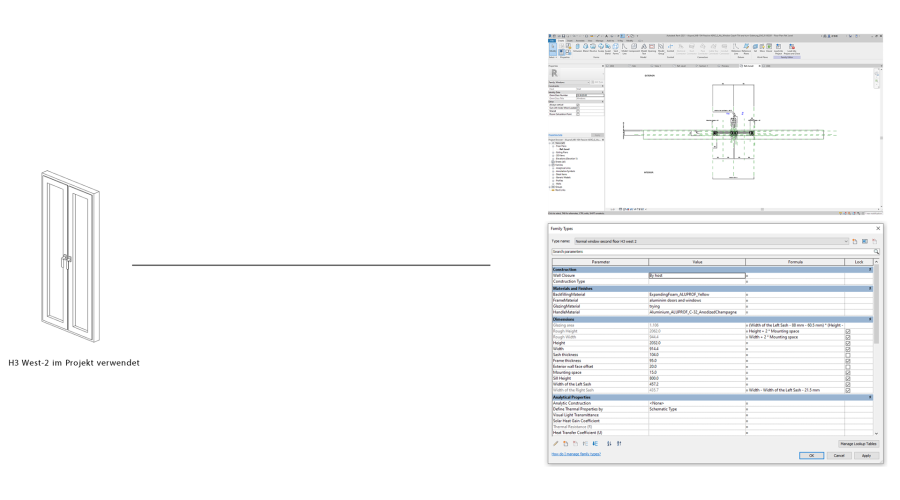
DEBORAH MCKNIGHT
HOUSE
Year: 2021
Employer: Harnel International
Type: Residential Project
Role:
1- Facade Planning

The elevation design needed to fulfill the client's desire for traditional homes in St. Thomas, USVI. Under the supervision of team leader Habibah, I designed and created all the details and elements for the elevations. Realistic roofs, wood shutters and pergolas were created using Revit families.
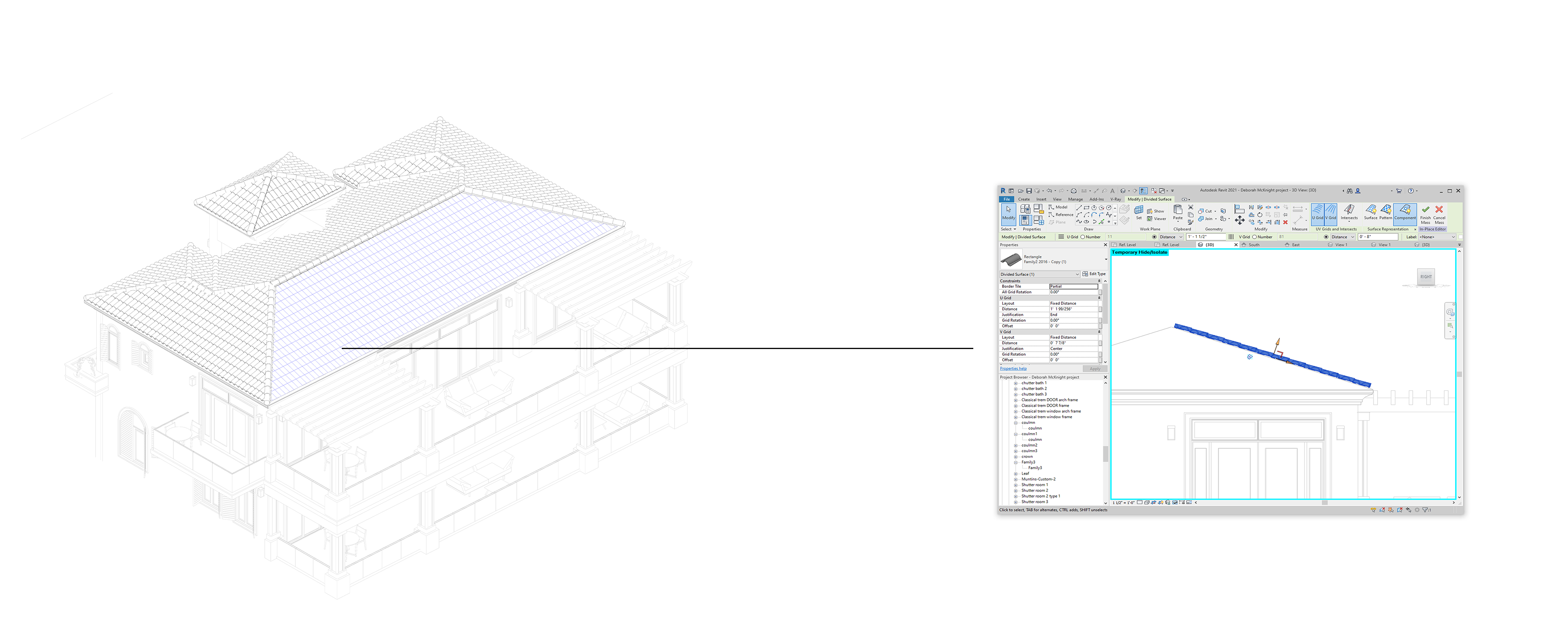
3D MODEL FOR THE HOUSE AND ROOF
THE PROCESS OF CREATING A ROOF WITH REVIT


DURING THE DESIGN OF THE EXTERIOR
ADAPTIVE PARAMETER FAMILY FOR A WOODEN WINDOW SHUTTER
